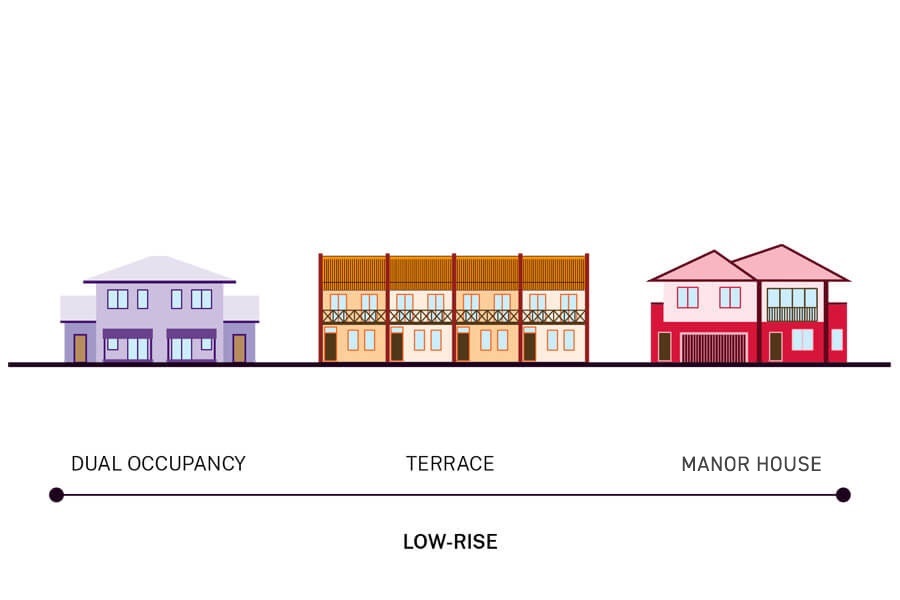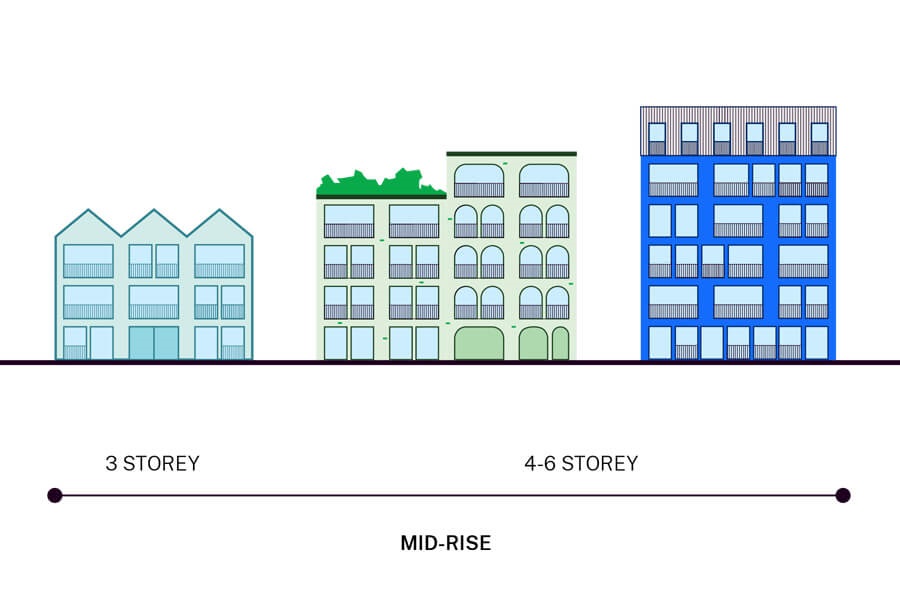NSW Government low and mid-rise housing policy
Current status
- As of July 2025, Ku-ring-gai Council is still awaiting the gazettal by the NSW Government of the minimum lot sizes for dual occupancy development. We appreciate your patience on this matter.
- Controls to guide the development of dual occupancies in Ku-ring-gai are currently being developed for inclusion into the Ku-ring-gai Development Control Plan. A planning proposal is also being prepared to include a floor space ratio for dual occupancies in Ku-ring-gai.
NSW Housing Reforms
On 15 December 2023 - 23 February 2024, the NSW government exhibited its Explanation of Intended Effects: Changes to create Low and Mid-rise Housing (EIE).
At the same time, Council received the Transport Orientated Development Program (TOD) relating to the local centres at Roseville, Lindfield, Killara and Gordon.
Together, the EIE and TOD documents set out a series of significant reforms which will allow the development of a large quantity of additional housing within Ku-ring-gai.
Low and Mid-rise Housing Policy – SEPP (Housing) 2021
Low-rise refers to Dual Occupancies, Townhouses, Terraces and 2-storey Apartment Buildings.
Mid-rise refers to 3 – 6 storey Apartment Buildings and Mixed-Use Buildings with ground floor shops and shop-top housing above.


The new Low and Mid-Rise Housing Policy now permits these housing types within the NSW government’s Local Housing Areas – these are areas within 800 metres walking distance from the edge of the mapped town centres or the entrance to a nominated train or light rail station. Dual occupancies are permitted on any land zoned R2 Low Density Residential.
Land excluded from low and mid-rise development includes bushfire prone land, heritage items and sites within the TOD area.
View the low and mid-rise housing areas map to see the indicative areas where the policy may apply.
View details on the housing types at Unpacking low-rise housing Planning.
Key dates
-
July 2024 – NSW government permitted dual occupancy development in R2 Low Density Residential zones via a development application.
The NSW government temporarily suspended the complying development pathway for dual occupancies as that pathway currently enables dual occupancy on a minimum 400 sqm lot size.
It is recognised that intensified development on such small lot sizes would irreversibly alter key characteristics of most established local areas where lot sizes are generally double or triple this size. In Ku-ring-gai, the larger lot sizes are fundamental to sustaining the area character of high quality built forms within landscaped garden settings including tall canopy trees.
- During 2024 - Council held a series of community forums on this reform.
- February 2025 - NSW government permitted terraces, townhouses and 2-6 storey apartment buildings within 800m of Ku-ring-gai train stations and St Ives town centre.
- 17 December 2024 and 18 March 2025 Ordinary Council meeting - Council endorsed the exhibition (22/01/2025 to 20/02/2025) of dual occupancy options, and voted to support a minimum lot size of 1,015 sqm.
Council is waiting for the NSW government to formalise the minimum lot size and an associated minimum subdivision lot size. It is likely that the NSW government will occur shortly after July 2025.
The NSW government will endorse the 1015 sqm minimum lot size and switch on the complying development pathway for dual occupancy development at the same time.
- All dual occupancy development outside the Local Housing Areas will be required to have a 1015 sqm minimum lot size, for both complying development and development applications.
- Dual occupancy development within the Local Housing Areas will be required to have a 1015 sqm minimum lot size for complying development and development applications, but also be able to apply the NSW government’s 450 sqm minimum lot size and specified SEPP (Housing) 2021 controls for development applications.
Key links
Key NSW Government links
Key Council links